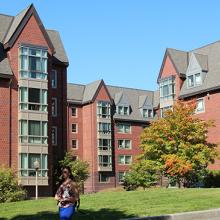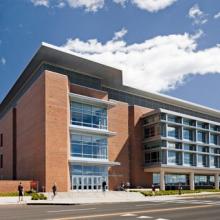CONTENTS
• OVERVIEW
• PROJECT DIRECTORY
• LEED REGISTERED BUILDINGS
• OTHER GREEN BUILDINGS & INFRASTRUCTURE
OVERVIEW
In 2008, the university mandated that all new construction and major renovations on campus achieve a minimum LEED (Leadership in Energy and Environmental Design) Silver certification. Green building standards guide UMass in a continued discovery of the role that design, construction, and operations play in the sustainable future of our campus. UMass Amherst also has developed the UMass Amherst Green Building Guidelines v2 and LEED v4, to provide a framework for approaching new construction and major renovation projects by focusing the conversation on those green building aspects that are most important to the campus. They are intended to be the beginning of a dynamic conversation between designers, environmental consultants and constructors, university stakeholders, and users of new high performance buildings.
Below is a list of campus LEED buildings and green infrastructure. Click each project below to explore an overview, green building brochure, and LEED statistics. You may also view the USGBC/GBIG collection of our LEED certification activity campuswide.
PROJECT DIRECTORY
- Campus Solar
- Champions Center
- CNS Research & Education Greenhouse
- Commonwealth Honors College
- Crotty Hall
- Football Performance Center
- Furcolo School of Education Renovations
- George N. Parks Minutemen Marching Band Building
- Hampshire Dining Commons Renovation
- Integrated Sciences Building
- Integrative Learning Center
- Isenberg SOM Addition and Renovation
- Life Science Laboratories
- Lincoln Campus Center Dining Renovations
- Morill Courtyard Utilities
- North and ISB Chiller Plants
- North Residential Area
- Old Chapel Renovation
- Olver, John W. Design Building
- Paige Laboratory Renovations
- Physical Sciences Building
- Randolph W. Bromery Center for the Arts Bridge Renovation
- Recreation Center
- Robsham Memorial Center for Visitors Solar Parking Lot Canopy
- South College
- Southwest Concourse Renovation
- Student Union Renovation
- Studio Arts Building
- UMass Police Station
- Worcester Dining Commons Renovation
LEED REGISTERED BUILDINGS

The John Francis Kennedy Champions Center provides dedicated practice and training facilities for the UMass Men’s and Women’s Basketball teams, and serves as the home for intramural basketball championships. The facility is located adjacent to the Mullins Center, and connected to the main arena via an enclosed walkway.

CNS Research & Education Greenhouse
The College of Natural Sciences (CNS) Research and Education Greenhouse provides teaching and research facilities for the Plant, Soil, and Insect Sciences Department. The design balances the university’s historic, agrarian roots with the spirit of cutting-edge plant research, maximizing research capabilities through an open and flexible environment for botany instruction.

The Commonwealth Honors College Residential Community (CHCRC) provides a living and working environment for the UMass Honors Program. The project combines academic and residential components to create a true living and learning community. The CHCRC is the largest capital project in campus history, and considered one of the best public university complexes of its kind in the nation.

The Football Performance Center has revitalized McGuirk Alumni Stadium as a center of excellence for student athletes. Expanded facilities include dedicated space for weight training, team meetings, coaching staff, and equipment storage.
Furcolo School of Education Renovations
The renovations to Furcolo Hall and former Marks Meadow Elementary School bring together students, staff, and faculty members of the College of Education to form one college, one building, and one learning community. The revitalized spaces promote a highly collaborative environment, enriching teaching and research for students and staff across several different departments.
George N. Parks Minuteman Marching Band Building
The George N. Parks Minuteman Marching Band Building is a permanent home for “The Pride and Class of New England.” The facility consolidates all of the needs of the marching band in one location and celebrates the legacy of the late George N. Parks, who directed the Minuteman Marching Band for over 30 years.
Hampshire Dining Commons Renovation
In 2013, Hampshire Dining Commons underwent a partial interior renovation to revitalize the aging facility. Existing kitchen and serving areas were converted into an open, circular plan with flexible cooking and serving stations located around the perimeter. Hampshire Dining Commons is now one of the healthiest and most sustainable dining operations in the nation.

Located in the center of campus, this four-story facility provides 2,000 seats of new classroom space and space for several academic departments, including Communication, Journalism, Linguistics, and Film Studies. The building is designed to adapt to future digital technologies to match the evolving fields of news and journalism, training the students of today for the jobs of tomorrow.
Isenberg SOM Addition and Renovation
This project expands the existing Isenberg School of Management facility to include space for faculty and staff, an innovation center, learning commons and colloquium space, simulated trading floor, and a limited renovation of existing spaces.

The Olver Design Building brings together the Architecture, Landscape Architecture & Regional Planning, and Building & Construction Technology programs in one facility to promote interdisciplinary collaboration, research and learning. The goal was to create an innovative and inspired building that visibly demonstrates environmentally-sensitive design. The building’s unique cross-laminated timber (CLT) structural system reduces its carbon footprint and embodies the university’s strong commitment to sustainability.
The Life Science Laboratories (LSL) facility provides state-of-the-art laboratory space for interdisciplinary research clusters engaged in cutting edge studies. Laboratory support platforms adjoin offices and labs to foster a highly collaborative environment, and promote the exchange of ideas between students and faculty from several different fields including: Biochemistry, Food Science, Mathematics, Microbiology, Physics, and Environmental Conservation.
Lincoln Campus Center Dining Renovations
In 2015, the LCC concourse space was renovated with new equipment, lighting, and finishes to update the existing facility. Together, through improvements to the Blue Wall, the adjacent Harvest Market, and a brand new study space, the LCC concourse renovations have created an urban marketplace model for the next generation of campus dining.

To accommodate future growth, UMass is improving chilled water service capacity and reliability throughout the northern campus core. This year and a half project will replace the existing Polymer chiller plant on the west side of E-Lab II with a new North chiller plant, capable of roughly triple its current chilled water capacity. At the existing Integrated Sciences Building (ISB) plant, additional equipment will be installed for increased reliability and redundancy.
Built in 1885, the Old Chapel is the most iconic and significant historic building on the UMass Amherst Campus. The Chapel was placed on the National Register of Historic Places in 2015, and began a renovation, addition, and preservation effort to restore the building to its original glory. The revitalized Chapel now serves students, faculty, and alumni as a venue for performances, receptions, weddings, and gallery exhibitions.

The renovations to Paige Laboratory transformed the existing building into a modern, energy-efficient, ADA-compliant research and administrative facility for the Stockbridge School of Agriculture. The project is designed to support current research while fostering new research initiatives, and serves as a recruiting tool for new faculty.
The new Physical Sciences Building provides flex labs and office space to accommodate a wide range of physics, computational, and synthetic chemistry research. The project includes the relocation and rehabilitation of the West Experiment Station.

From 2015-2017, South College underwent a major renovation, restoration, and addition project. The existing structure was restored, and all major building systems were upgraded to meet code. A four-story, 60,000 S.F. addition was constructed on the west side of the building, housing common areas, faculty offices, and classrooms with state-of-the-art audiovisual systems. Together, The renovation and addition now serve as the primary home of the College of Humanities and Fine Arts, including the departments of English, Philosophy, Art History, and Women, Gender & Sexual Studies.

The Student Union renovation revitalizes the facility as a modern hub for student activity and interaction, and reconnects the building to its surrounding natural landscape. As a “global campus living room,” the design embraces student entrepreneurship, organizations, and events to support collaboration, multidisciplinary learning, and leadership.

Worcester Dining Commons Renovation
A new 87,000 SF building is newly constructed on what was Parking Lot 63, north of the Integrated Science Center. The building contains the new Worcester Commons, a ground-floor retail food café, a commercial bakery , and a restaurant. A “Neighborhood Center” of student spaces including lounges, meeting rooms, a fitness center, a contemplative space, and music practice rooms.

The UMass Police Station operates 24/7 around the clock, 365 days a year, and includes space for training, patrol, investigation, and emergency response. The building is inviting and approachable to visitors, while maintaining the high level of safety and security required for a police facility.
OTHER GREEN BUILDINGS & INFRASTRUCTURE
 Campus Solar
Campus Solar
In 2016, UMass Amherst installed a series of solar arrays, bringing over 5 Megawatts (MW) DC of clean and renewable solar energy to the campus. Solar panels were installed on the roofs of five existing campus buildings, and on new steel canopy parking structures erected over two existing surface parking lots.
 Crotty Hall
Crotty Hall
Crotty Hall is the first net-zero energy building on the UMass Amherst campus, and houses the Department of Economics from the College of Social and Behavioral Sciences. Designed by Sigrid Miller-Pollin of the Architecture Department, the 16,800 S.F. academic building contains offices, conference rooms, and common areas to facilitate collaboration between faculty and graduate students.
 Integrated Sciences Building
Integrated Sciences Building
The $114.5 million, 188,000 S.F. Integrated Sciences Building (ISB) combines the Life, Chemical, and Physical Sciences into one building to inspire new models of interdisciplinary teaching and research. Research spaces, modular laboratories, and common areas are all designed to foster synergy between students, professors, and research faculty from different departments across the sciences.
 Morrill Courtyard Utilities
Morrill Courtyard Utilities
The university identified deficiencies and deterioration in the steam and underground utility systems in the corridor between Morrill II and IV. This extensive project addressed structurally deficient manholes, deteriorated asbestos-insulated steam lines, non-code compliant rails, and accessibility deficiencies around the Morrill Buildings.
 North Residential Area
North Residential Area
 Recreation Center
Recreation Center
The Recreation Center provides modern equipment and facilities to promote a new era of campus health and fitness. The building contains two levels of weight training and fitness equipment, three multipurpose rooms for exercise classes, showers and locker rooms, a wellness center, juice bar, lounge space, and administrative offices for staff and recreational sports clubs. The building has become a major center of campus life, and serves an estimated 2,500 students daily.
 Robsham Memorial Center for Visitors Solar Parking Lot Canopy
Robsham Memorial Center for Visitors Solar Parking Lot Canopy
Three solar photovoltaic parking canopies were installed at the Robsham Memorial Center for Visitors parking lot on Massachusetts Avenue. This innovative project includes three, Level 2 dual vehicle charging stations. Each solar canopy provides up to 64kW of AC power for a total of 192kW AC. The solar canopies are the first of their kind at UMass and in the surrounding Amherst area.
Southwest Concourse Renovation
The Southwest Concourse renovation is a comprehensive revitalization of a five-acre central pedestrian core, bordered by residential towers, dining halls, and student activity spaces within the 5,000-student Southwest Residential Area. The design incorporates campus and regional design influences to repopulate the landscape with native trees and plantings. Strategic variations in topography promote natural stormwater management, with minimal maintenance required.
 Studio Arts Building
Studio Arts Building
The Studio Arts Building (SAB) consolidates various programs and disciplines under the Department of Art. The building contains individual studios for undergraduates, graduates and faculty, along with dedicated instructional studios for digital media, drawing, painting, photography, sculpture, and ceramics. Other components include meeting and gathering space, shops for wood and metal working, space for art critique and exhibition, and administrative offices.
Follow UMass Campus Planning on Facebook, Twitter, and WordPress for the latest news and events!








